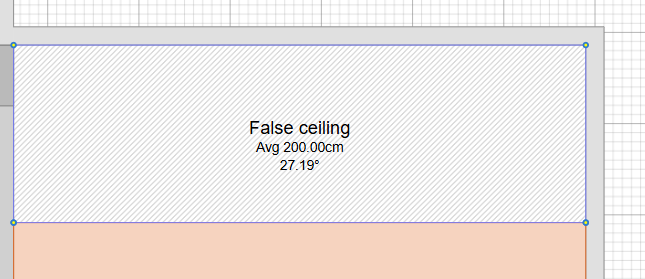How to add a false ceiling or soffit to my plan?
Create a drop ceiling visible in both 2D and 3D.
To create a drop ceiling or soffit on your plan, go to the Ceilings tab, then click on Draw ceiling to begin.
1. Set the desired height for your false ceiling or soffit.
2. Draw the shape by placing points at the edges of the area where you want to create the false ceiling or soffit.
To complete the ceiling drawing, regardless of its shape or height, make sure to connect the last point back to the first to close the zone.
3. Once your zone is created, click on it and change the “Ceiling” type by selecting either false ceiling or soffit from the menu that appears.

Your false ceiling or soffit will be visible in your 2D plans.

.png?width=420&height=80&name=The%20smart%20floor%20plan%20(1).png)