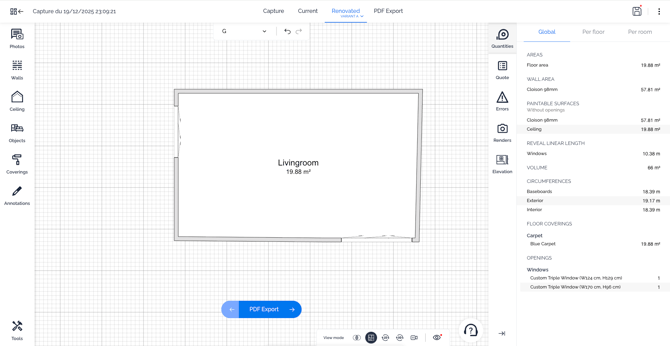Walls and ceilings surfaces
Where can I view the surfaces from my capture?
The wall surfaces from your capture can be accessed directly from the Capture menu at the top of your screen. You can choose to display the surfaces either including or excluding openings.

These surfaces correspond to the measurements taken during the capture. If your capture shows irregularities or doesn’t perfectly reflect reality, you can adjust the dimensions directly on the current plan.
However, please note that the surfaces displayed in the Capture tab will no longer fully match the modified version.
To learn more about capture surfaces: Where can I find the surface areas of my plan?
When making changes to your plan, we recommend viewing the surfaces from the Quantities tab.
How to view surfaces in the Quantities tab?
You will find all wall, floor, and ceiling surface areas in the Quantities tab, whether for the current plan or the renovated plan.

You can view surface areas globally, by floor, or by room depending on the sub-tab you select.
If you want to obtain the surface area of a single wall, you will need to apply a wall covering to that wall. Its surface area will then automatically appear in the Quantities tab.
.png?width=420&height=80&name=The%20smart%20floor%20plan%20(1).png)